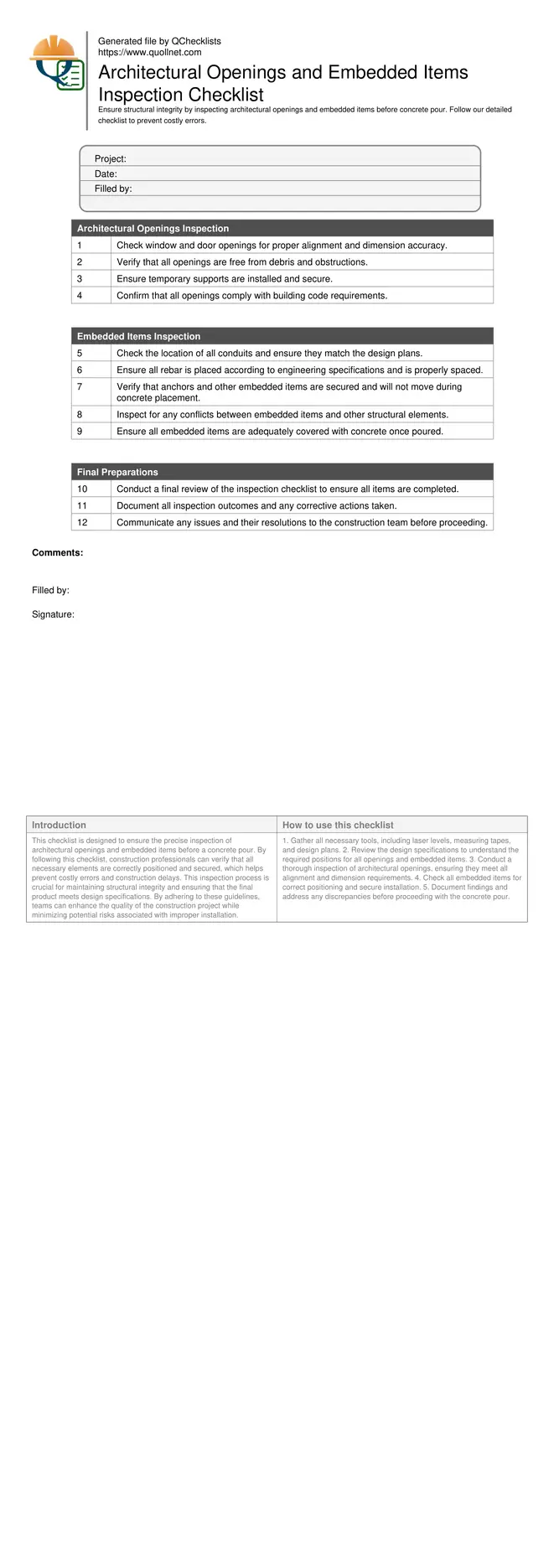Pre-Concrete Pour Inspection for Openings and Embedded Items
This checklist is designed to ensure the precise inspection of architectural openings and embedded items before a concrete pour. By following this checklist, construction professionals can verify that all necessary elements are correctly positioned and secured, which helps prevent costly errors and construction delays. This inspection process is crucial for maintaining structural integrity and ensuring that the final product meets design specifications. By adhering to these guidelines, teams can enhance the quality of the construction project while minimizing potential risks associated with improper installation.
- Ensure all architectural openings are properly aligned and secured before concrete pouring.
- Verify that embedded items are correctly positioned and meet design specifications.
- Reduce risk of structural issues and costly rework by following this inspection checklist.
- Improve construction efficiency and quality by pre-emptively addressing potential problems.
- Facilitate better communication between construction teams and stakeholders through detailed documentation.
Architectural Openings Inspection
Embedded Items Inspection
Final Preparations
Importance of Inspecting Architectural Openings
Architectural openings such as windows, doors, and ducts need precise placement and alignment before a concrete pour. Misalignment can lead to significant structural issues, requiring costly repairs. It is essential that these openings are inspected thoroughly to ensure compliance with design plans. Any discrepancies should be addressed before proceeding with the pour.
- Check alignment using laser levels.
- Ensure correct dimensions per design plans.
- Verify openings are free from obstructions.
- Confirm temporary supports are secure.
- Assess compliance with building codes.
Ensuring Proper Installation of Embedded Items
Embedded items, including conduits, rebar, and anchors, must be correctly positioned and secured before concrete placement. Improper installation can affect the structural integrity and functionality of the finished structure. This inspection step is critical to verify that these elements are placed according to the engineering specifications.
- Check all embedded item locations against plans.
- Ensure items are securely fastened.
- Confirm that no movement occurs during placement.
- Inspect for potential conflicts with other components.
- Ensure proper spacing and coverage of rebar.
How to Use the Inspection Checklist
- Gather all necessary tools, including laser levels, measuring tapes, and design plans.
- Review the design specifications to understand the required positions for all openings and embedded items.
- Conduct a thorough inspection of architectural openings, ensuring they meet all alignment and dimension requirements.
- Check all embedded items for correct positioning and secure installation.
- Document findings and address any discrepancies before proceeding with the concrete pour.
Call to Action
-
Start Interactive Checklist
Tick off tasks, leave comments on items or the whole form, and export your completed report to PDF or Excel—with a built-in QR code for authenticity.
- Download Excel - Architectural Openings and Embedded Items Inspection Checklist
- Download PDF - Architectural Openings and Embedded Items Inspection Checklist
- View Image - Architectural Openings and Embedded Items Inspection Checklist

